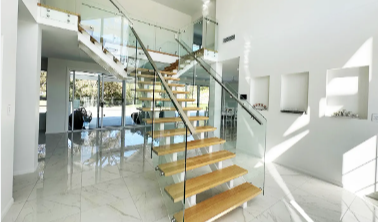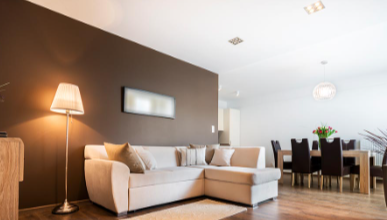What are the advantages of using glass handrails for staircases?

Glass handrails offer several advantages when used for staircases in interior design.
Glass handrails impart a contemporary and minimalist look, enhancing the overall aesthetic appeal of the staircase. Transparent glass handrails allow natural light to pass through, creating a sense of spaciousness and openness in the surrounding area.
Besides, glass handrails for staircase provide uninterrupted views of the staircase and surrounding spaces, promoting visual connectivity and enhancing architectural transparency.
Glass handrails can complement various interior design styles, from modern and industrial to transitional and traditional, offering design flexibility. Tempered or toughened glass is durable, scratch-resistant, and easy to clean, requiring minimal upkeep over time.
How can glass handrails be integrated into different staircase designs and architectural styles?
Glass handrails can be integrated creatively into different staircase designs and architectural styles:
- Floating staircases: Combine glass handrails with floating stair treads for a striking and contemporary look, emphasizing lightness and elegance.
- Straight or curved staircases: Install glass handrails along straight or curved staircases to maintain a clean and streamlined appearance, enhancing visual continuity.
- Open riser staircases: Use glass panels as riser infills or as a guardrail system to maintain safety while preserving openness and transparency.
- Mixing materials: Combine glass handrails with other materials like metal or wood for a blend of textures and visual interest, allowing customization to suit specific design preferences.
What factors should be considered when designing and installing glass handrails for staircases?
Designing and installing glass handrails for staircases requires careful planning and consideration of several factors:
- Safety regulations: Ensure compliance with building codes and safety standards regarding glass handrail installation, including height requirements, load-bearing capacities, and impact resistance.
- Glass specifications: Select appropriate glass type (tempered or laminated) and thickness based on structural requirements and safety considerations.
- Support structure: Determine the most suitable support structure for the glass handrails, such as stainless steel posts, standoff fittings, or base-mounted spigots, ensuring stability and durability.
- Maintenance and cleaning: Plan for regular maintenance and cleaning of glass surfaces to keep them looking pristine and free of smudges or streaks.
- Design coordination: Coordinate glass handrail design with other staircase components, such as treads, risers, and balusters, to achieve a cohesive and harmonious look.
Balconette specializes in tailoring glass angles to fit various stair configurations, making our glass balustrades perfect for outdoor applications. Get details on our stair systems or to consult with our friendly sales consultants, please call 01342 410411.






